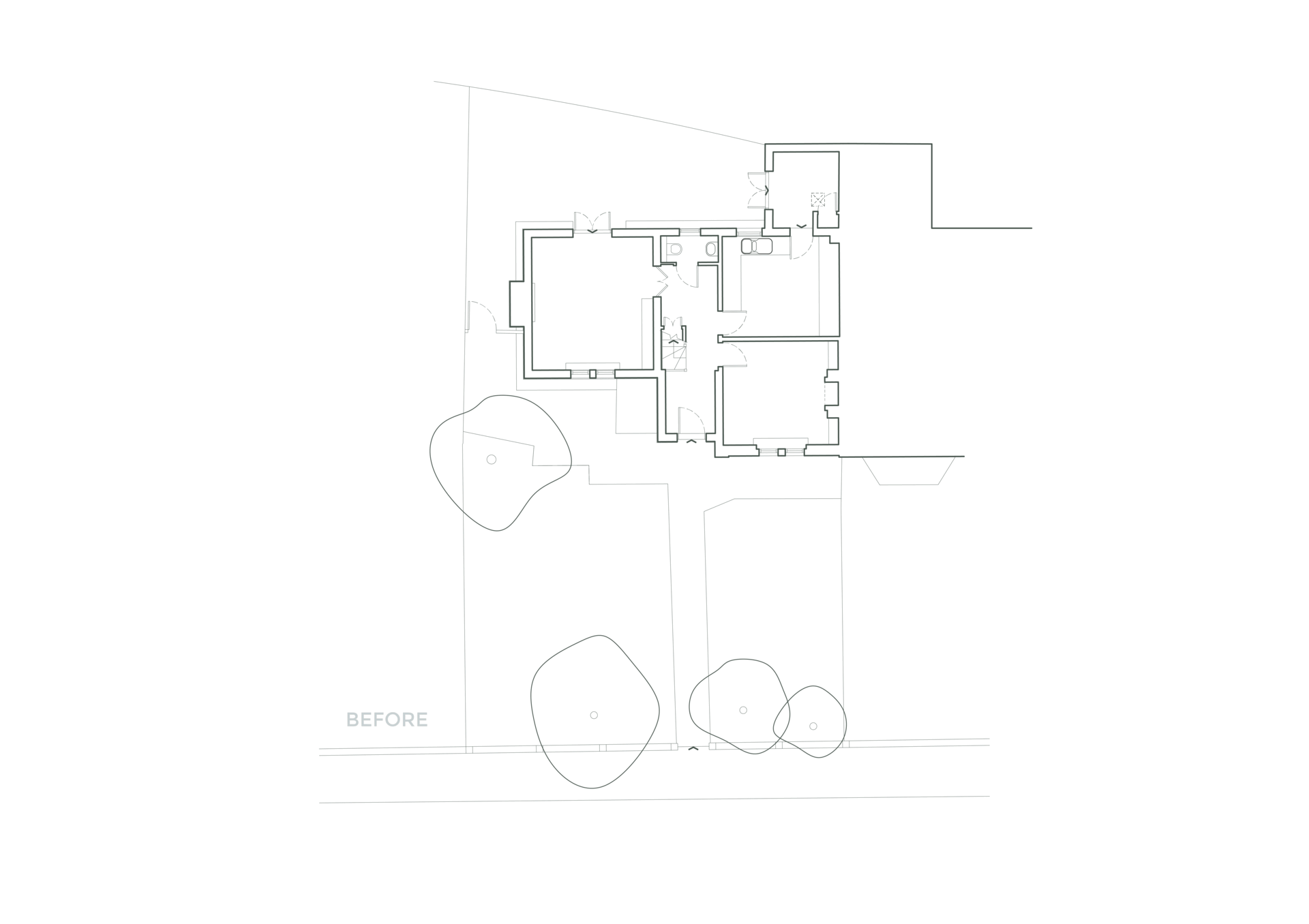Barnes Cottage
Description
This quaint cottage is nestled in a well establish, verdant garden and boasts charming architectural qualities. A core ambition guiding the project is to maintain the original character of the cottage while incorporating modern features suited to family living.
We carefully navigated the Article 4 direction limiting permitted development rights and successfully secured approval for a much-needed ground and first-floor extension. Despite the tight site conditions and compact footprint, we optimised the space at first floor level to accommodate three bedrooms with a practical family bathroom.
At ground floor level, the WC and utility space was repositioned to the middle of the floor plate; allowing us to open up the central view at the entrance hall and draw the line of sight straight into the heart of the house. Off the main hall, you are greeted with a traditional drawing room to one side, and a light- filled living room to the rear with new French doors leading to a tranquil internal courtyard. New rooflights punctuate the ceiling of the ground floor extension and bathe the kitchen and dining spaces natural light.
Details
COMING SOON
Borough of Richmond Upon Thames
Mortlake Conservation Area


