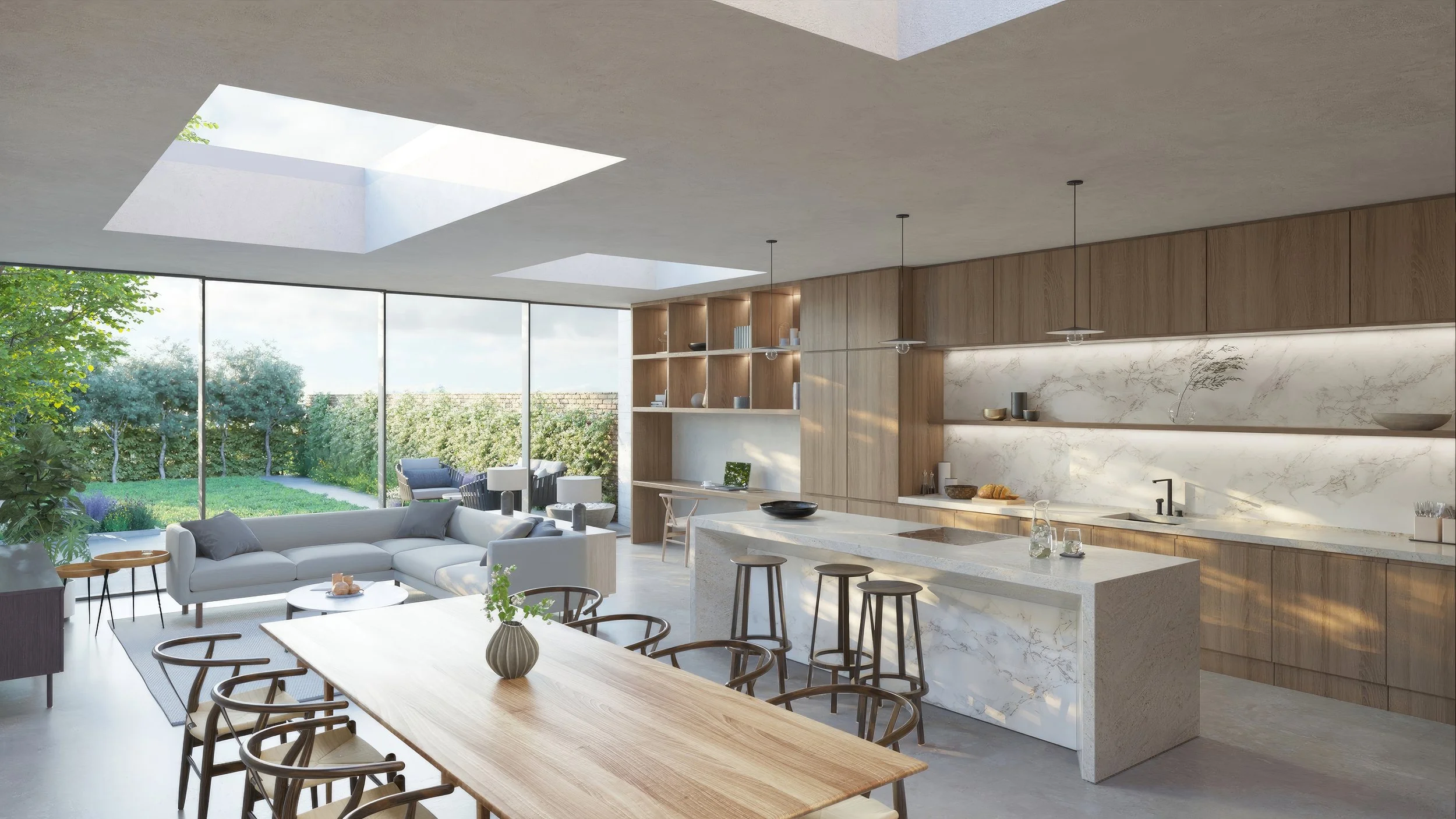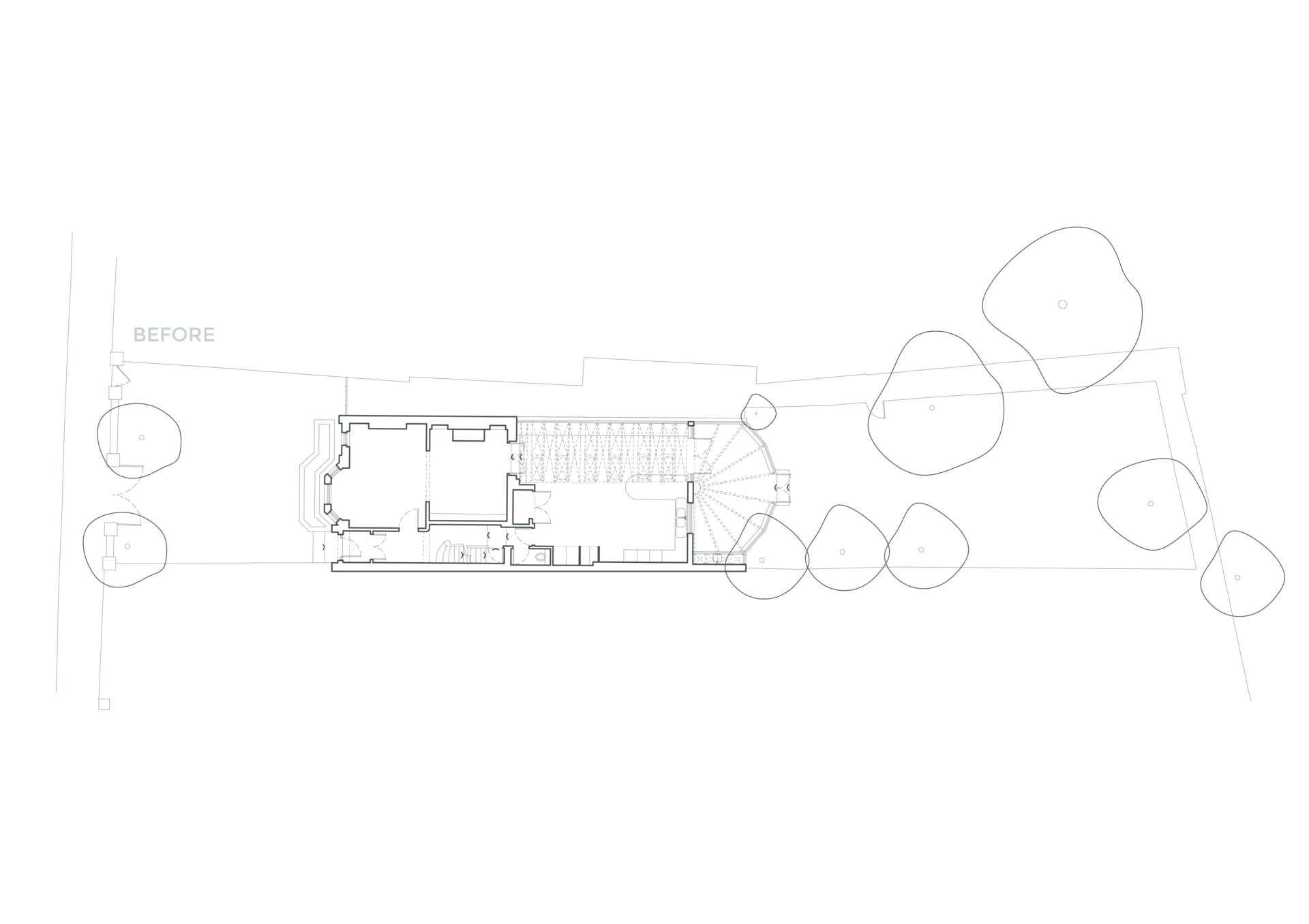Barnes House
Description
A highlight of this renovation are the sleek, tapered reveals to the rear extension which frame new full width sliding doors at ground floor level; offering a seamless transition between indoor and outdoor living spaces. The extension and rear elevation have been carefully designed to allow light to filter into the deeper areas of the floor plan, whilst offering wider and unobstructed views to the well-established garden beyond.
The cladding is formed out of precast concrete panels which have been pigmented to complement the tone of existing materials as well as adding visual interest and subtle texture to the contemporary palette of finishes. The design also includes a fully glazed oriel window at first floor, flooding the room with natural light and creating an inviting window seat.
Details
IN PROGRESS
London Borough of Richmond Upon Thames
Barnes Green Conservation Area





