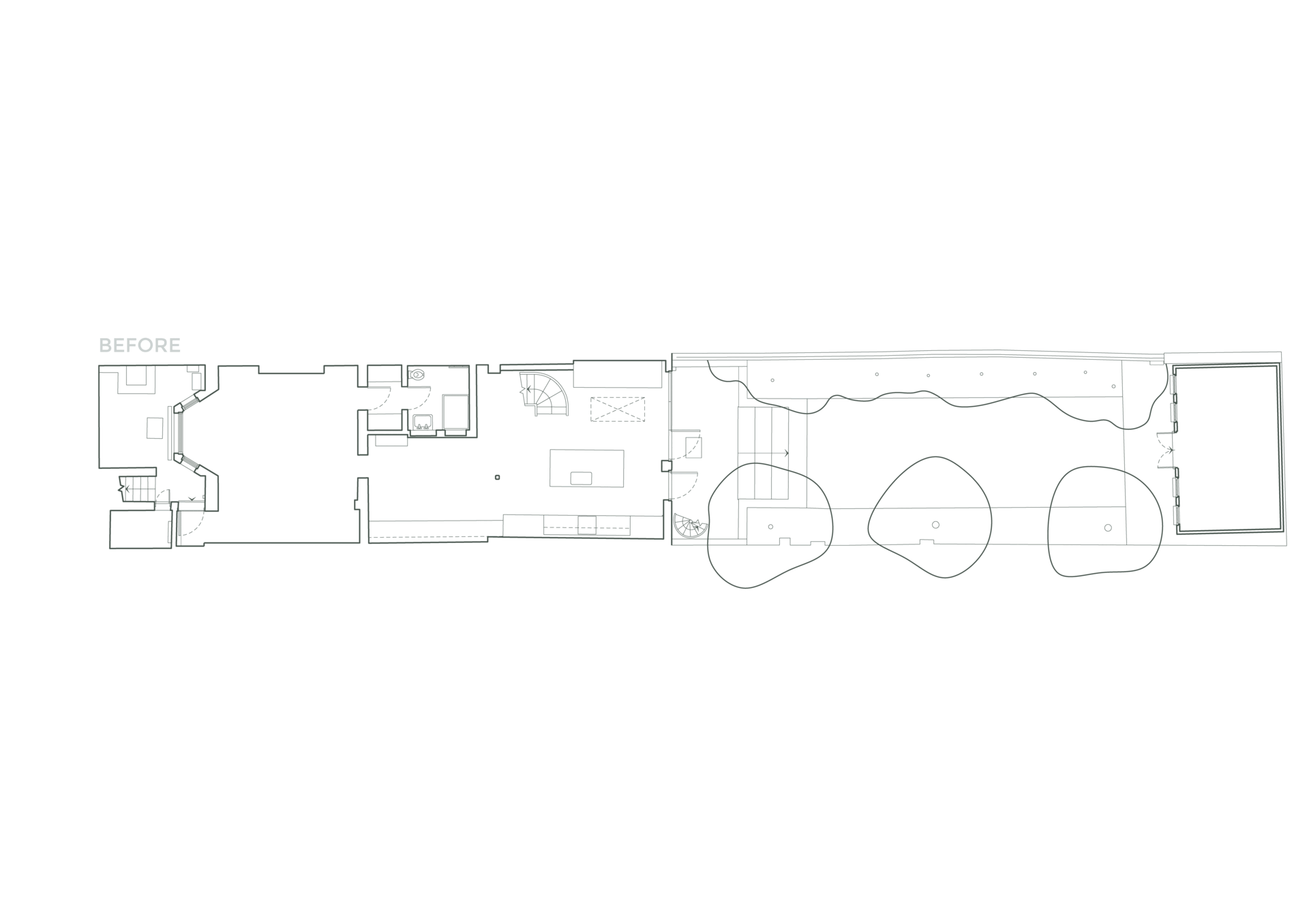Kensington House
Description
Our Kensington House proposal aims to enhance the connection between rear garden and lower ground floor. The use of rooflights and ample glazing allows natural light to flood into what is typically considered the dark and uninhabitable area of such a house.
Complete renovation to the upper floors and existing stair runs produce a modern living environment more suitable for a contemporary lifestyle. The implementation of individual ensuites, built-in joinery and concealed services, all the while maintaining the usability and scale of the bedroom and living spaces, make for a functional yet well presented family home.
A new summerhouse to the rear garden provides additional auxiliary space. Flexible in use, these spaces can be utilised in different ways throughout the household’s occupation; a gym, office or even a compact guest house - they can prove invaluable through the years.
Details
IN PROGRESS
London Borough of Hammersmith & Fulham
Brook Green Conservation Area






