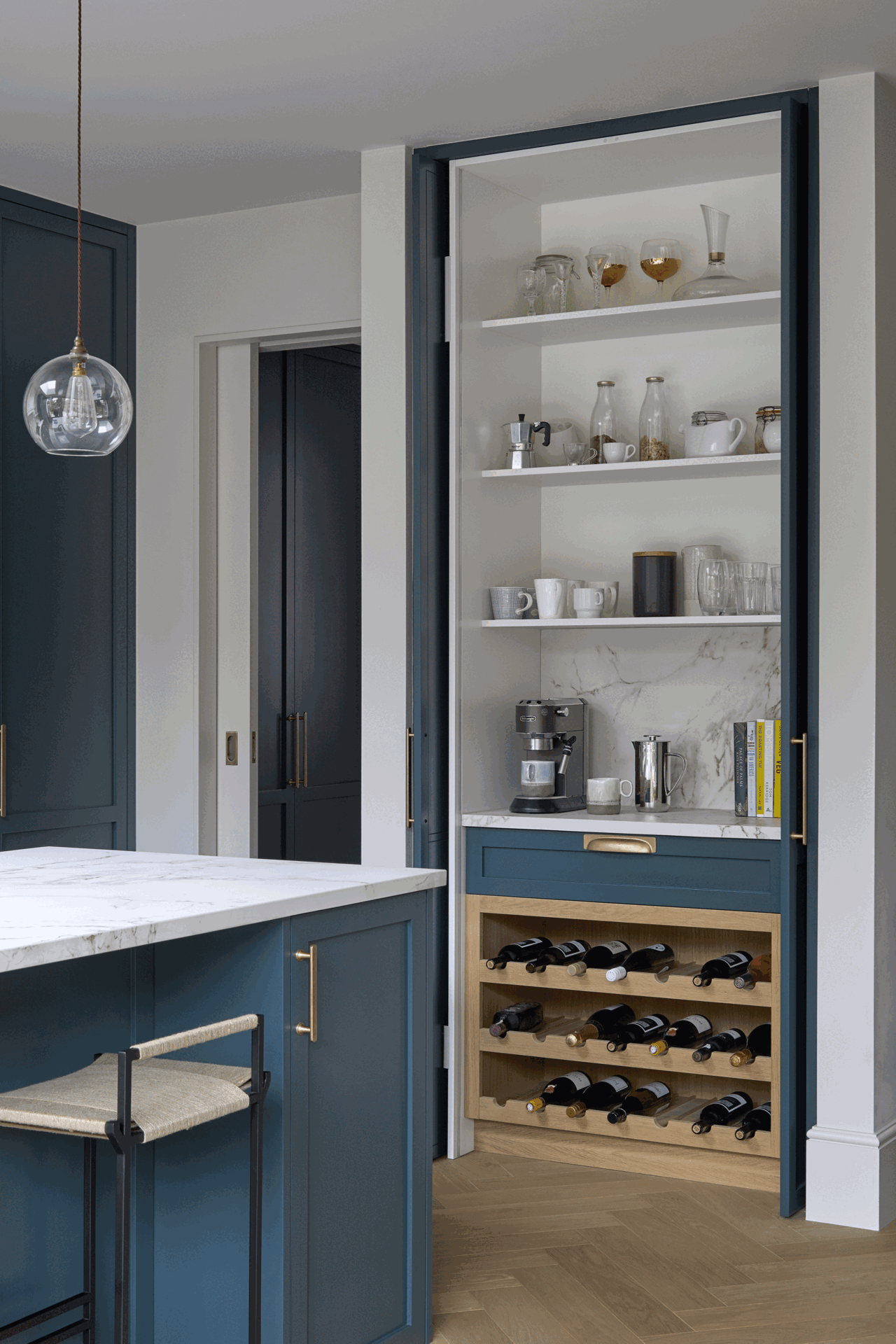Whitehall House








Description
A clever restructuring of this west London family home allows for greater flow between living spaces and enhanced natural light. The beaded glazing to the rear adds character and warmth, with a strong connection between home and garden. Spaces have been designed with the needs of the family in mind, with the ability to close off the front living room, and the ability to entertain a larger number of guests with an extendable table. The kitchen island becomes the heart of the home, with an adjacent breakfast bar that can be closed away with sliding & pocket doors.
Details
COMPLETED
London Borough of Ealing






